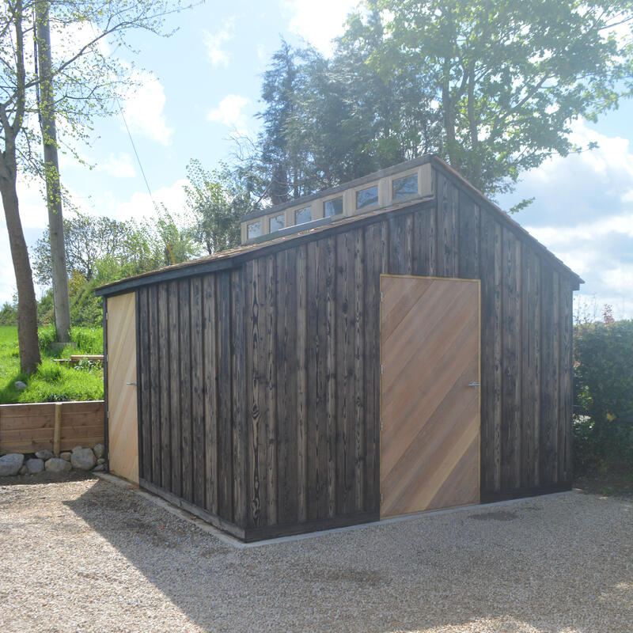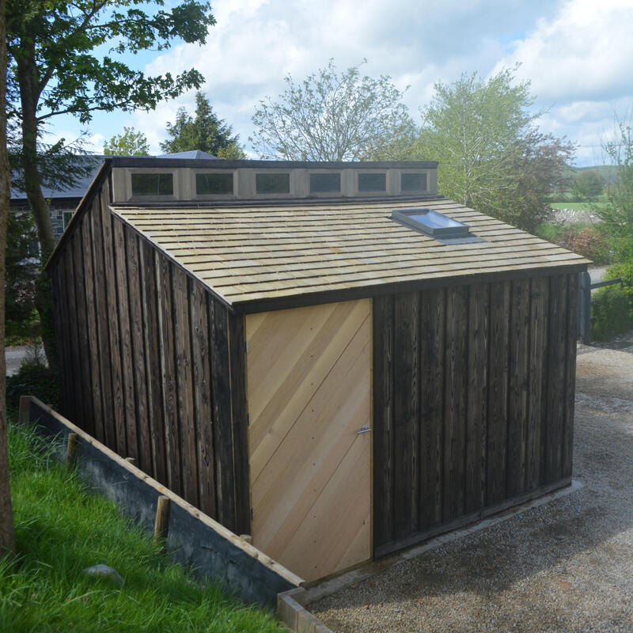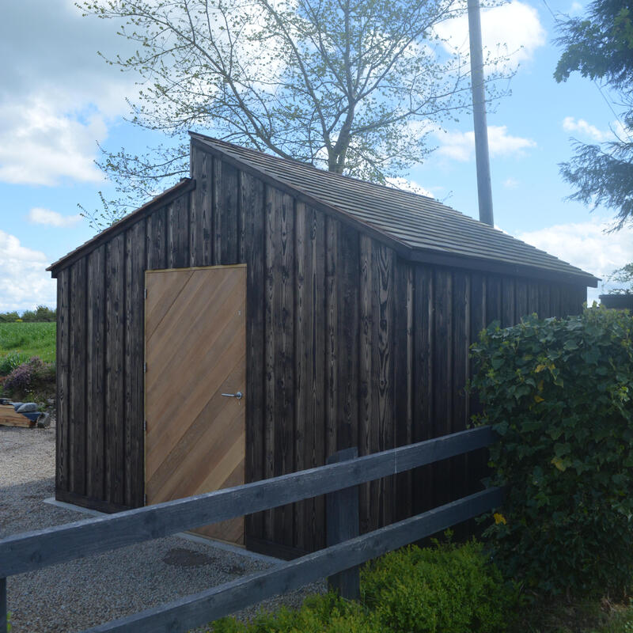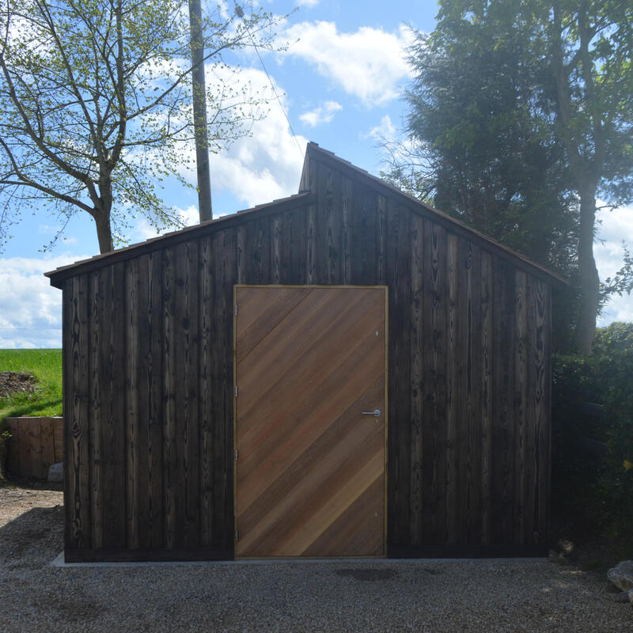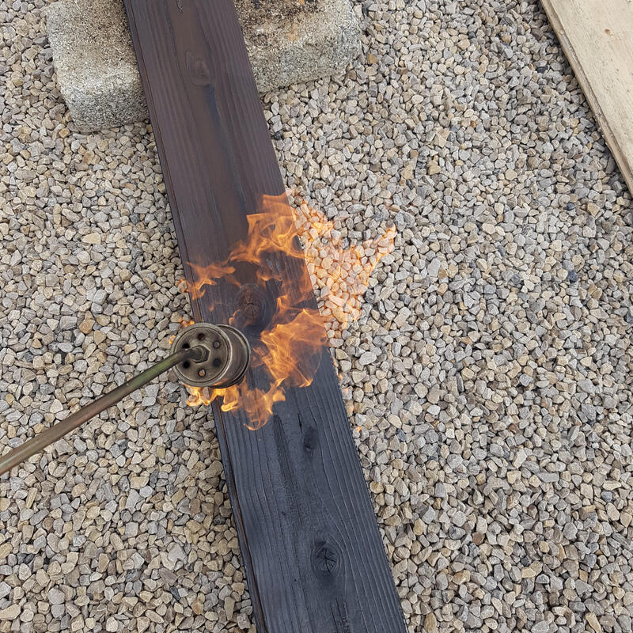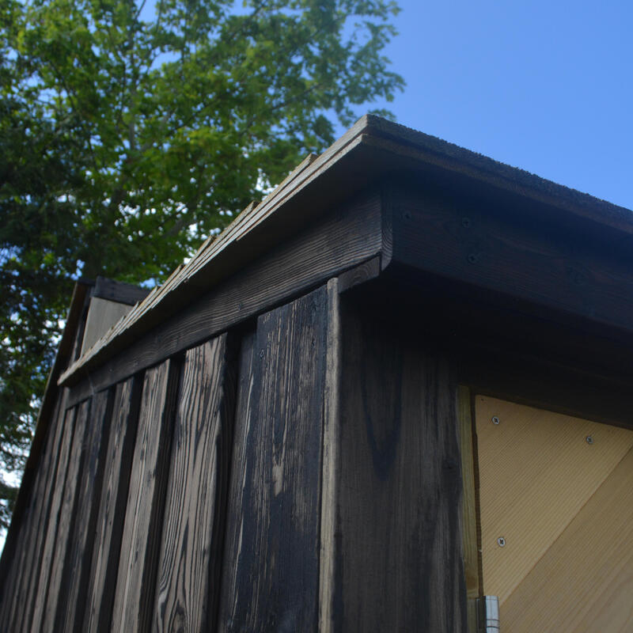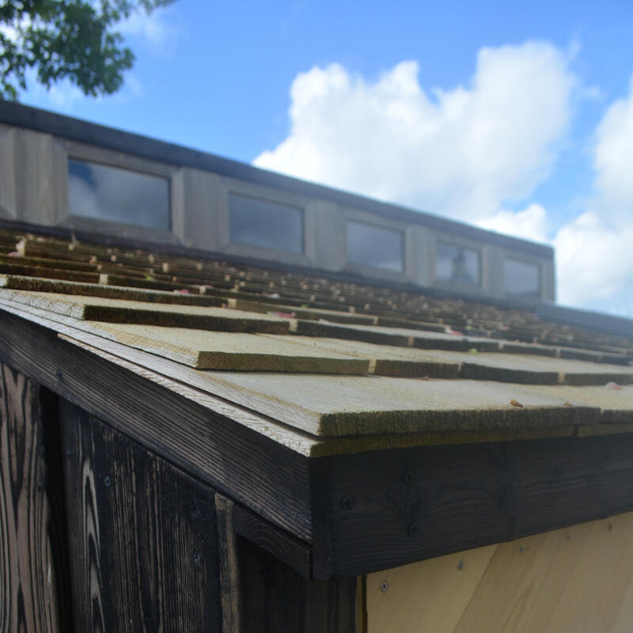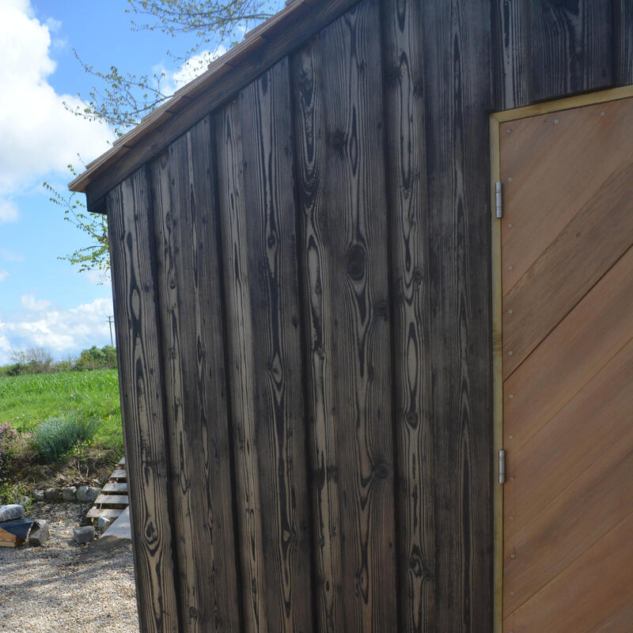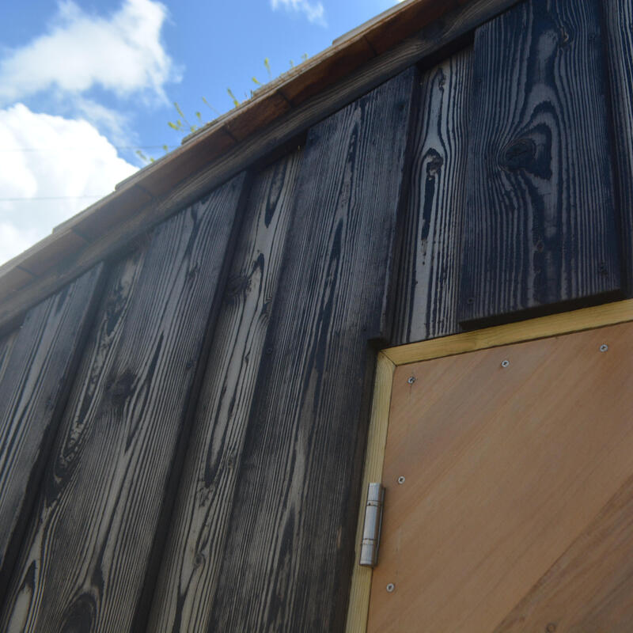The brief for this project was to create a contemporary style building that would both fit in well with the natural environment around it as well as the general traditional styling of the surrounding buildings and houses. The approach therefore was to create a traditional shape that allowed privacy, but also light to go into the building, as well as making a mix of modern Japanese and scandinavian design that would be a clear offset to the existing building, but still sympathetic to the styles.
One of the other main challenges for this building was the re-use and re-purposing of materials. A large amount of the exterior cladding is created from old floorboard that had been taken out of the house and charred in order to change their appearance. The material footprint is therefore reduced. The mix of the charring (Shou Sugi Ban) and the cedar was also chosen as they both age with time, giving the extra dimension of the building changing and blending into it's surroundings better with time.
One of the other main challenges for this building was the re-use and re-purposing of materials. A large amount of the exterior cladding is created from old floorboard that had been taken out of the house and charred in order to change their appearance. The material footprint is therefore reduced. The mix of the charring (Shou Sugi Ban) and the cedar was also chosen as they both age with time, giving the extra dimension of the building changing and blending into it's surroundings better with time.
